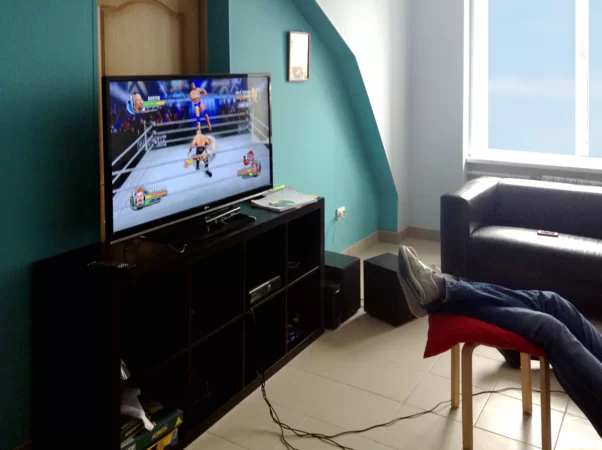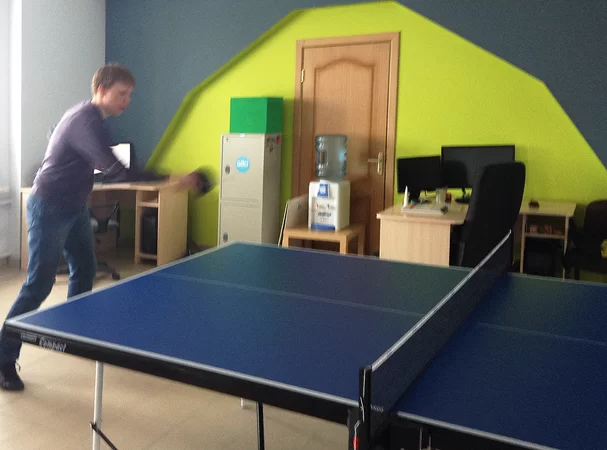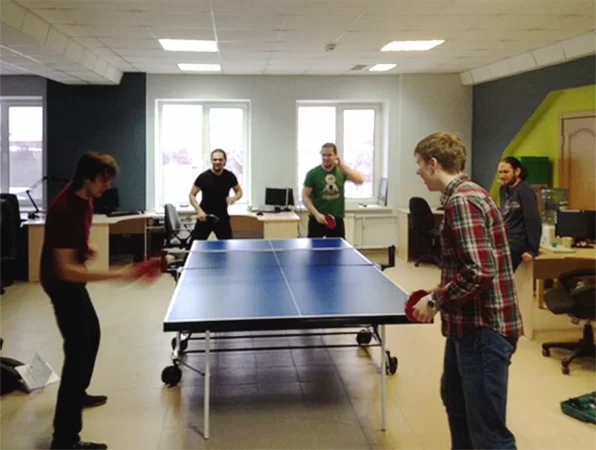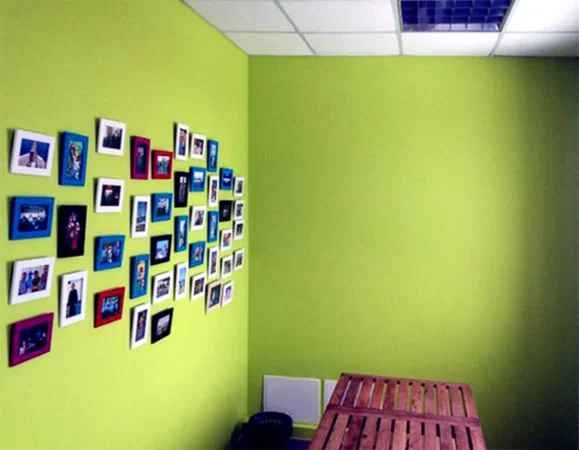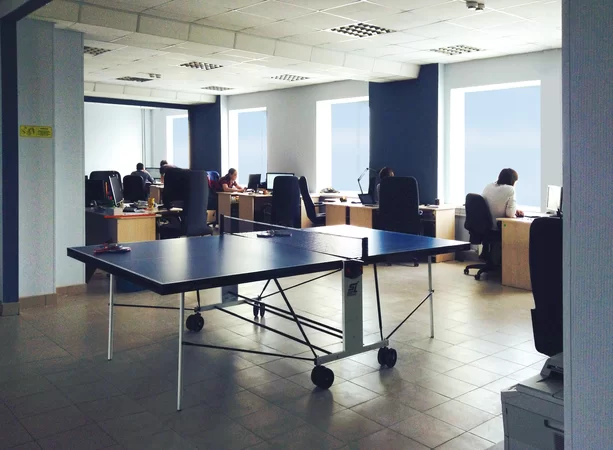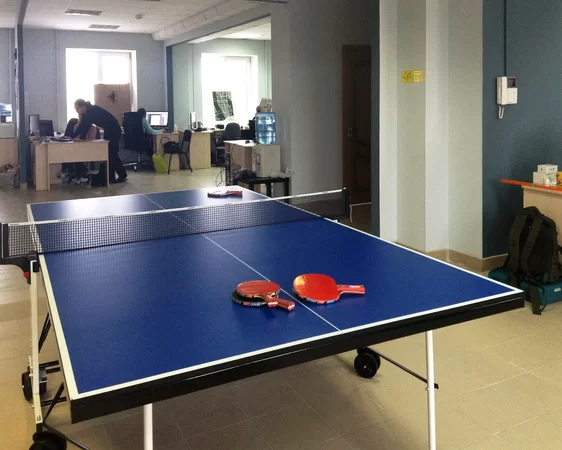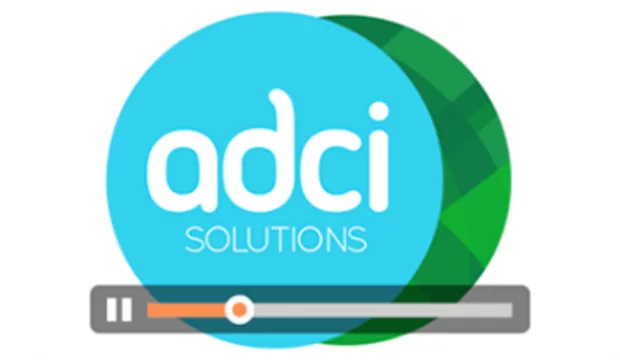We moved to the new office again. You may ask why we did it. Why do the companies need to move from time to time? We will answer in this post.
The matter is that we slowly but surely increase the number of staff and we need more space. Together with the quantitative growth, we have qualitatively new inquiries.
What requirements did we make when we started to look for a new office?
- Capacity is 40+ people. Now we have 28, but we don't plan to stop on it. We have interviews several times a week, get new employees or trainees. Therefore we need space for the future.
- Meeting room. In our previous office all discussions were held in the general open space. It distracted people who did not participate in the meeting.
- Space for conferences. It happened that our company became the organizer and initiator of all meetings of the Omsk Drupal community. So all Drupal Cafe meetings are held on our territory. That means that we must be able to accommodate all the guests and have a space equipped with the projector and the screen for presentations and speeches. At the same time it shouldn’t be empty on weekdays. Thus we needed a mobile conference room.
- Lounge and kitchen. We aren't robots and from time to time we are tired too. We like to play x-box during lunch and drink coffee.
- Minimum of walls. Owing to specifics of our work it is important to us to see each other and to communicate. Walls and small offices hinder our good work.
We started to choose with this set of requirements. The first obstacle we faced was a shortage of open space offices in the market of real estate. Agents offered us big areas divided into many small rooms. It upset us. Searches lasted for more than 3 months. Finally, we found a way out of this situation and decided to remove the walls that hinder us. So we got what we wanted. A big space of over 200 sq.m. almost not separated by any walls.
Now we have space not only for all our needs but also for increasing staff. The only room fenced with four walls is the room for negotiations. During the working hours the discussions of projects take place here, and during lunch we can play and relax there. We put there a TV, an x-box, an audio system, a sofa and some bean bags. This room is functionally used all day so we don't loose a usable space.
Our conference area is a great area too. In the middle of our office we allocated a light wall to project images on. Near this wall there is a free space to put chairs and a mobile whiteboard. When we invite speakers and get conferences, this place will easily turn into a lecture hall. In ordinary days this space is occupied by a tennis table which can be easily folded.
For creation of the working atmosphere the walls at new office were painted in soothing colors: light gray and deep gray-blue. We made a game zone and a dining room bright accents. Lime color invigorates and awakens the appetite.
We moved recently and now we create comfort and get accustomed to the new place. But now we can say that the new office is convenient, spacious and functional. If you're curious to see how we live and work we are always glad to receive guests. We wish you all a comfortable working environment!

